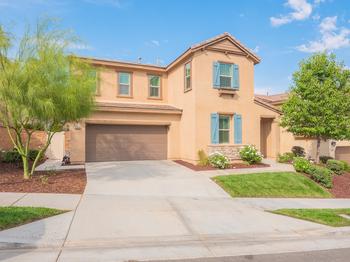11326 Hutton Rd, Corona, CA 92883
Corona, CA 92883Turn-key South Corona Home! Featuring 2,938sf of living space, 4 bedrooms, 3 baths and sitting on a 5,227sf lot on a cul de sac. Upon entering you will be impressed by the window shutters and large crown molding throughout. Bring the family, there is a large bedroom and full bath downstairs, great for multi-generations. The family room with fireplace opens up to the kitchen, and both open up to the back veranda. The kitchen features a large gourmet island with seating, a perfect gathering spot for family and friends. The kitchen also has granite tops, a spacious walk-in pantry, home management center with built-in desk, built-in recycle bin and built-in Whirlpool® stainless steel appliances – 36” gas cooktop with 5 burners, 30” self-cleaning wall oven, microwave and Energy Star dishwasher. Throughout the home you will appreciate the beautiful, recessed panel maple cabinetry with mocha stain. Upstairs you’ll find plenty of room with bonus room, laundry room, two secondary bedrooms and a luxurious, natural light-filled master suite with large walk-in closet. The elegant, spa-inspired bath is your haven for relaxation featuring a rectangle soaking tub. BUY WITH CONFIDENCE! This fabulous home has been Pre-Inspected by Elite Group Inspections and the seller will include a 13-month CRES Ultimate Home Warranty which also covers the A/C and roof. A termite inspection was performed in June of 2021 and we have a clear report. See the home inspection, termite inspection, and the warranty info in the Supplements of the MLS. Book your private showing today!

